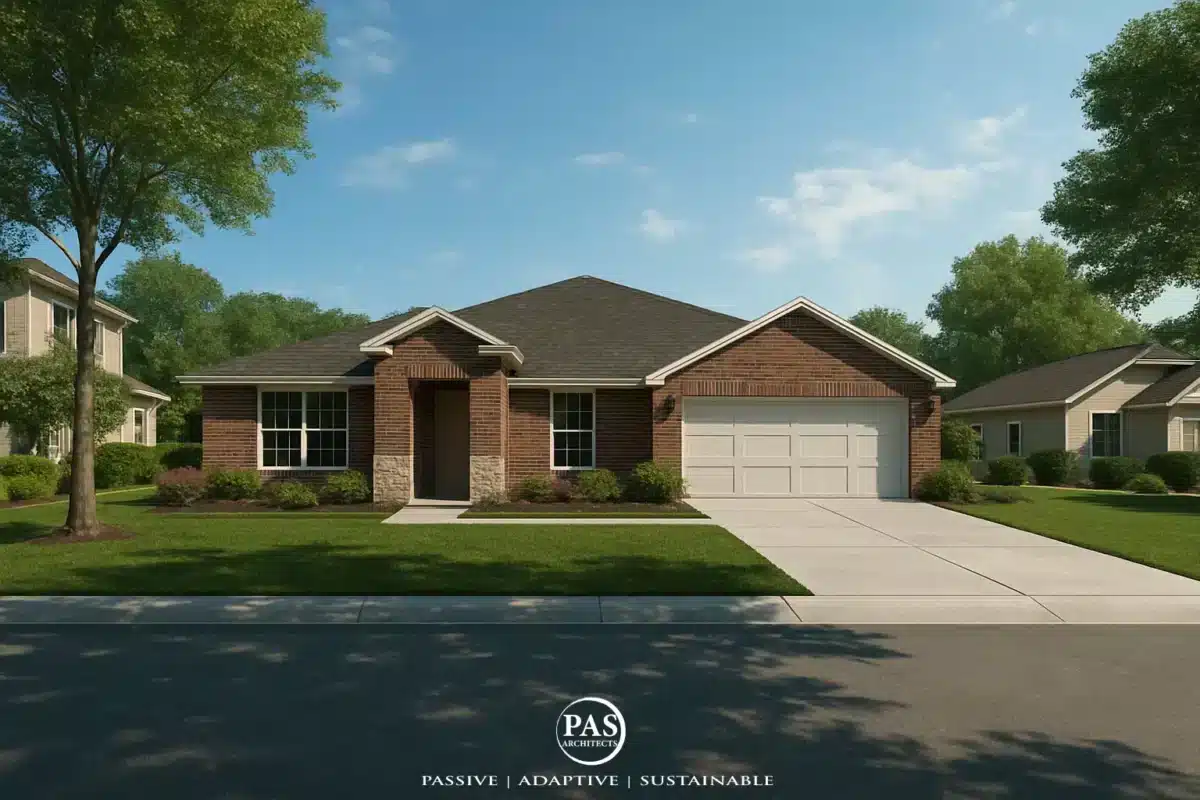
Fung Residence | Affordable Home Design
Type: Residential – New Home
Location: Garland, Tx
Architect: PAS Architects
Design With Purpose
One Project At A Time

Type: Residential – New Home
Location: Garland, Tx
Architect: PAS Architects
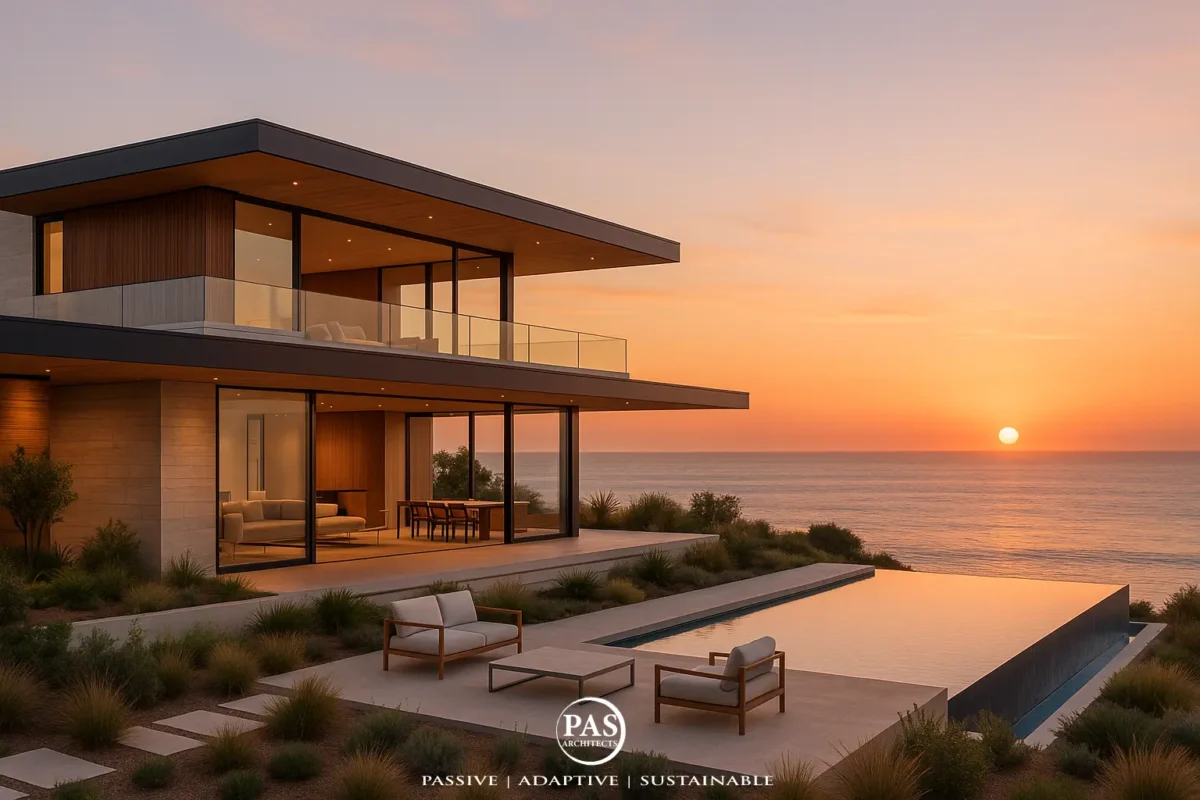
Type: Residential – Concept
Location: Beach City, Ca
Architect: PAS Architects
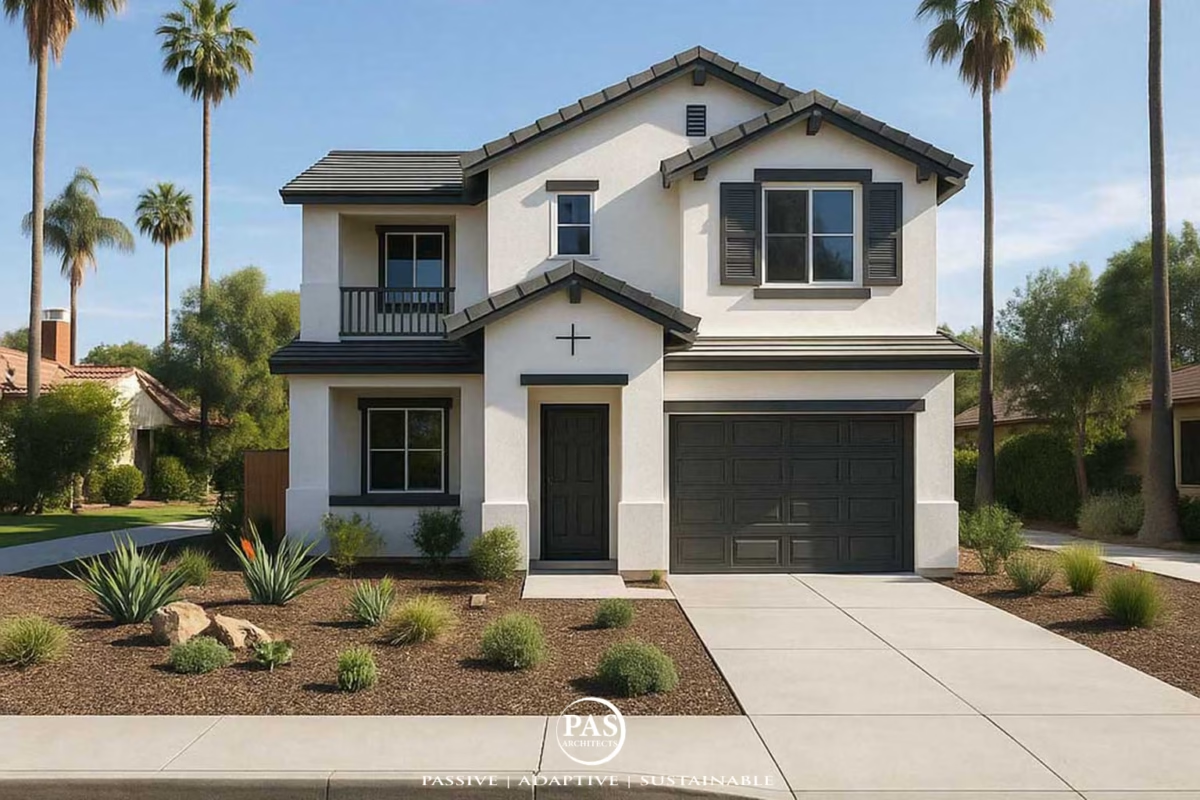
Type: Residential – Concept
Location: Desert City, Ca
Architect: PAS Architects
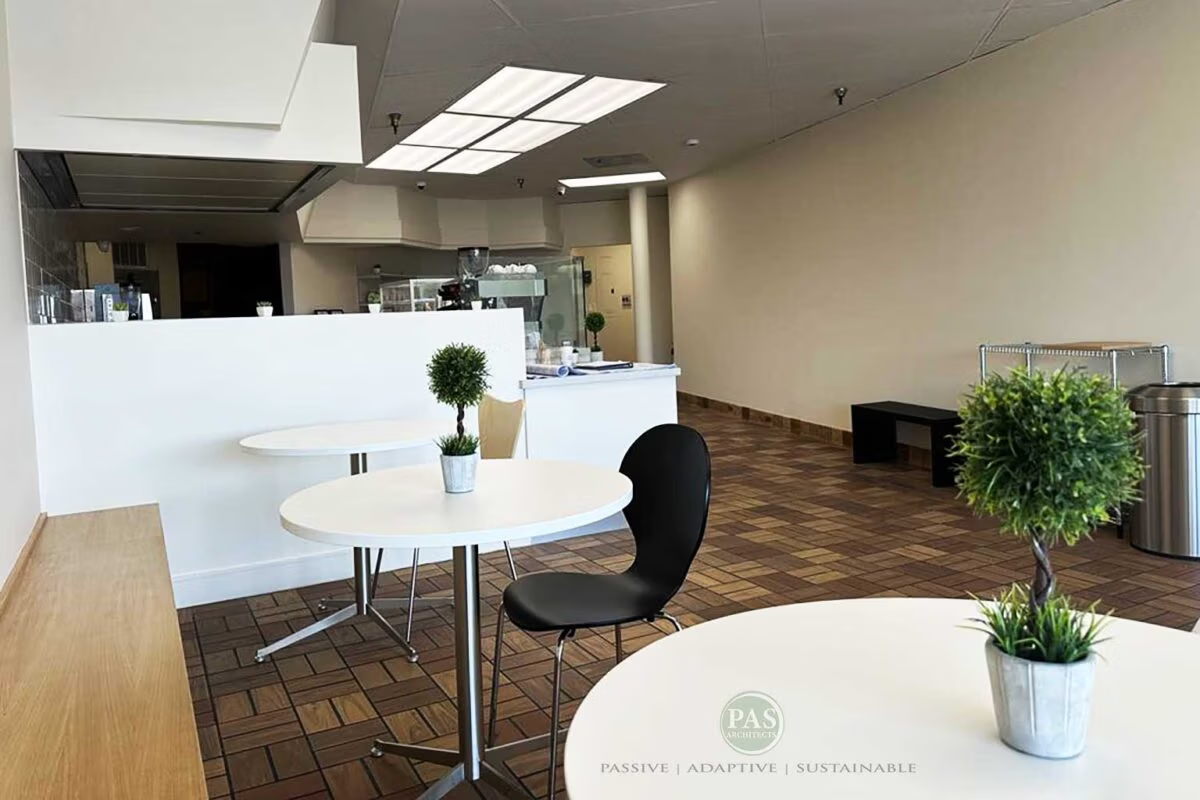
Type: Commercial – Renovation
Location: Redondo Beach, Ca
Architect: PAS Architects
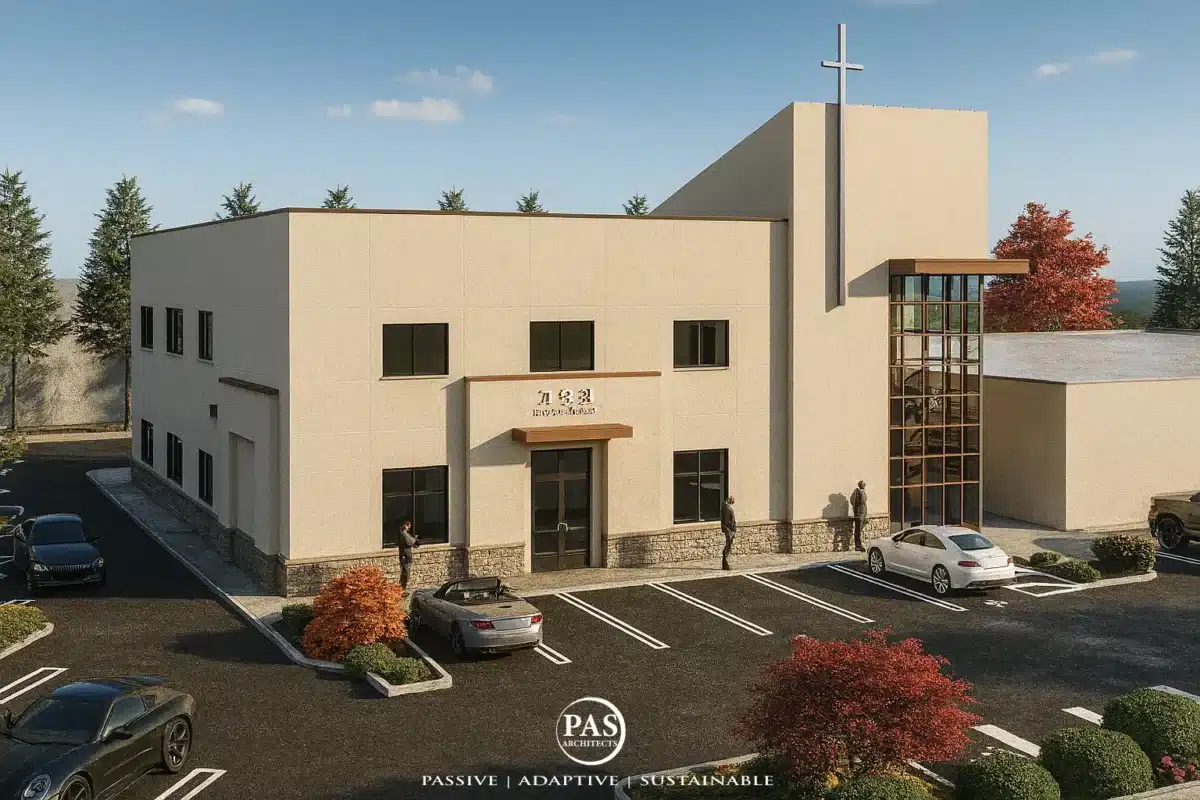
Type: Institutional – Renovation
Location: Los Angeles, Ca
Architect: PAS Architects
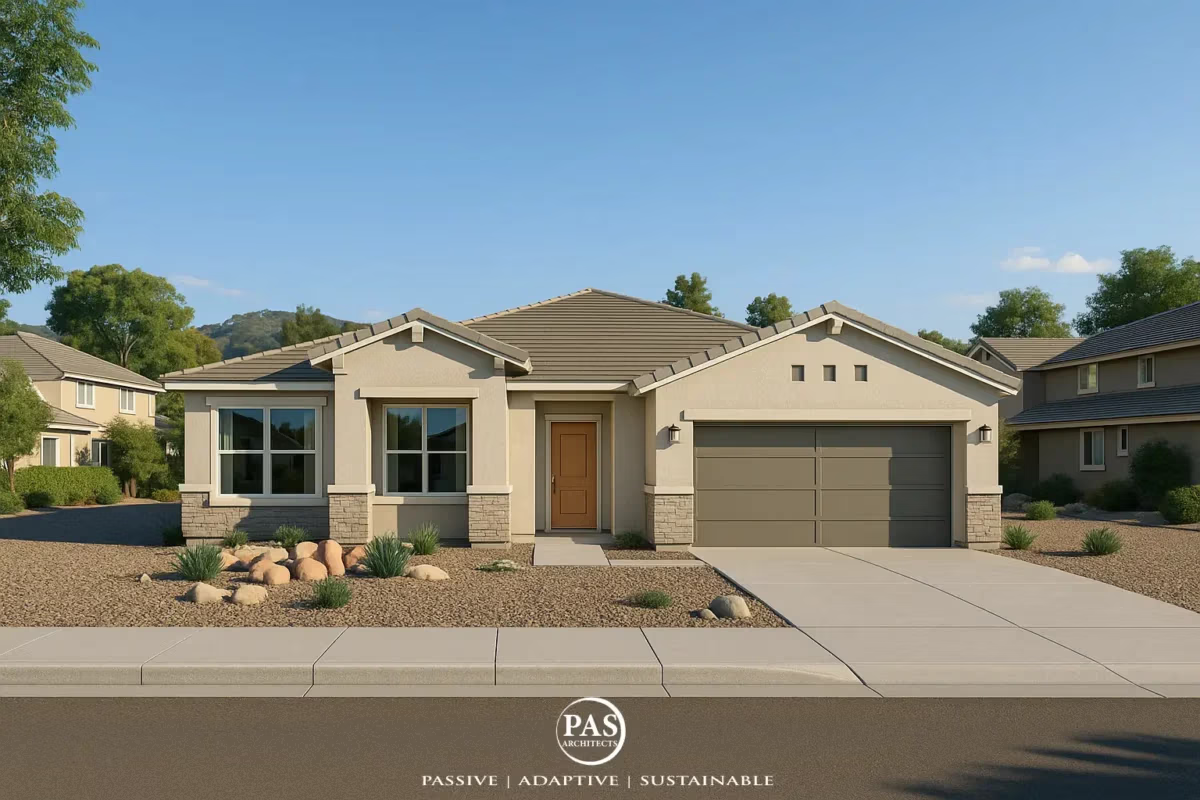
Type: Residential – Concept
Location: Bakersfield, Ca
Architect: PAS Architects
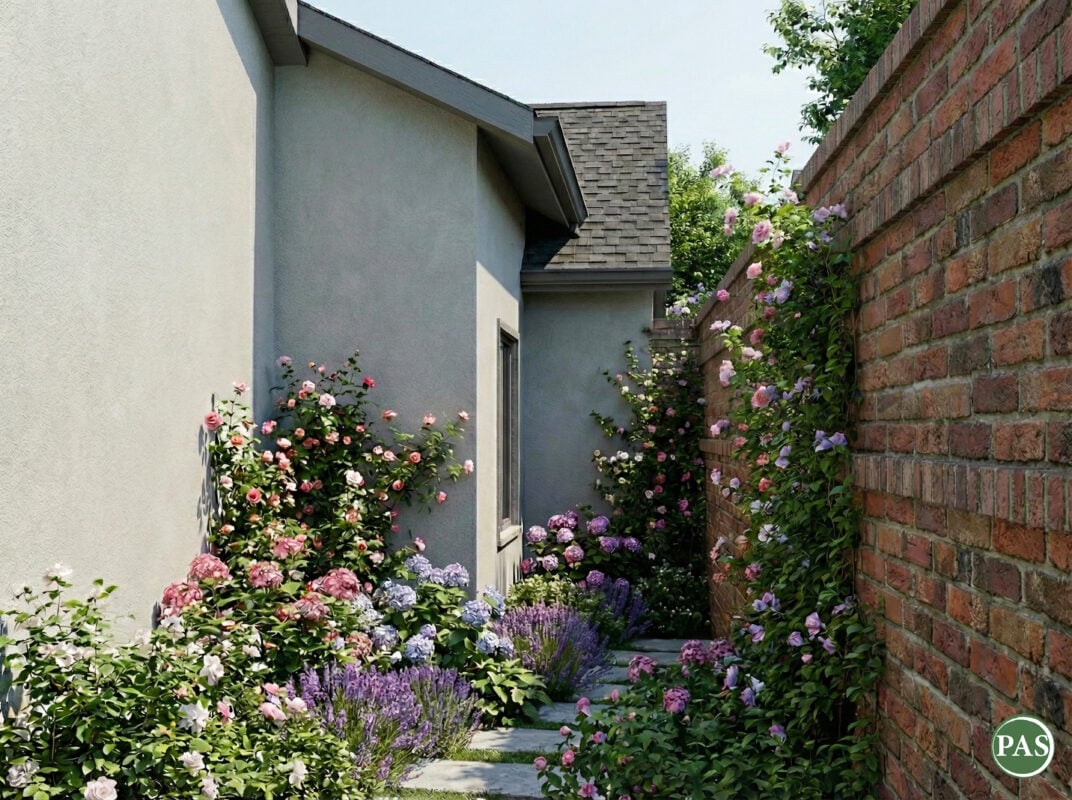
Type: Residential – Renovation
Location: Lakewood, CA
Architect: PAS Architects

Project Type: Residential – Concept
Location: Undisclosed Hillside, USA
Architect: PAS Architects
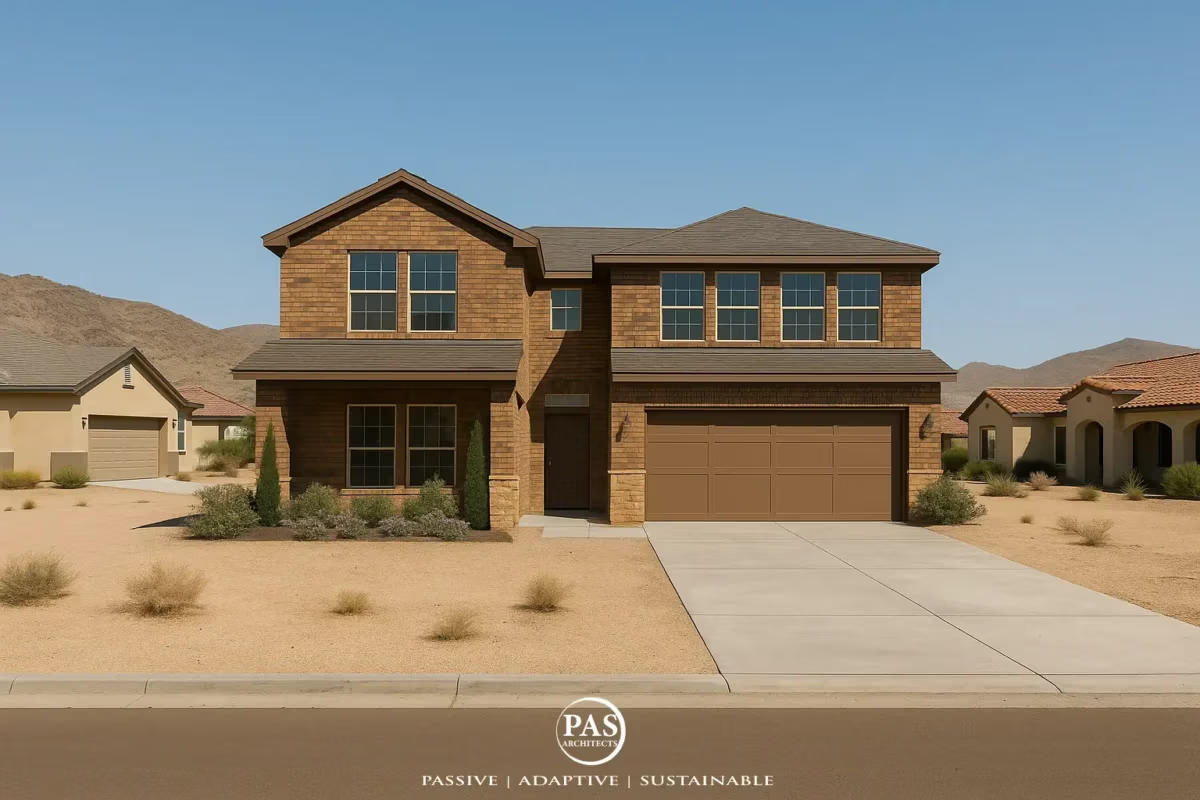
Type: Residential – Concept
Location: Desert City, Ca
Architect: PAS Architects
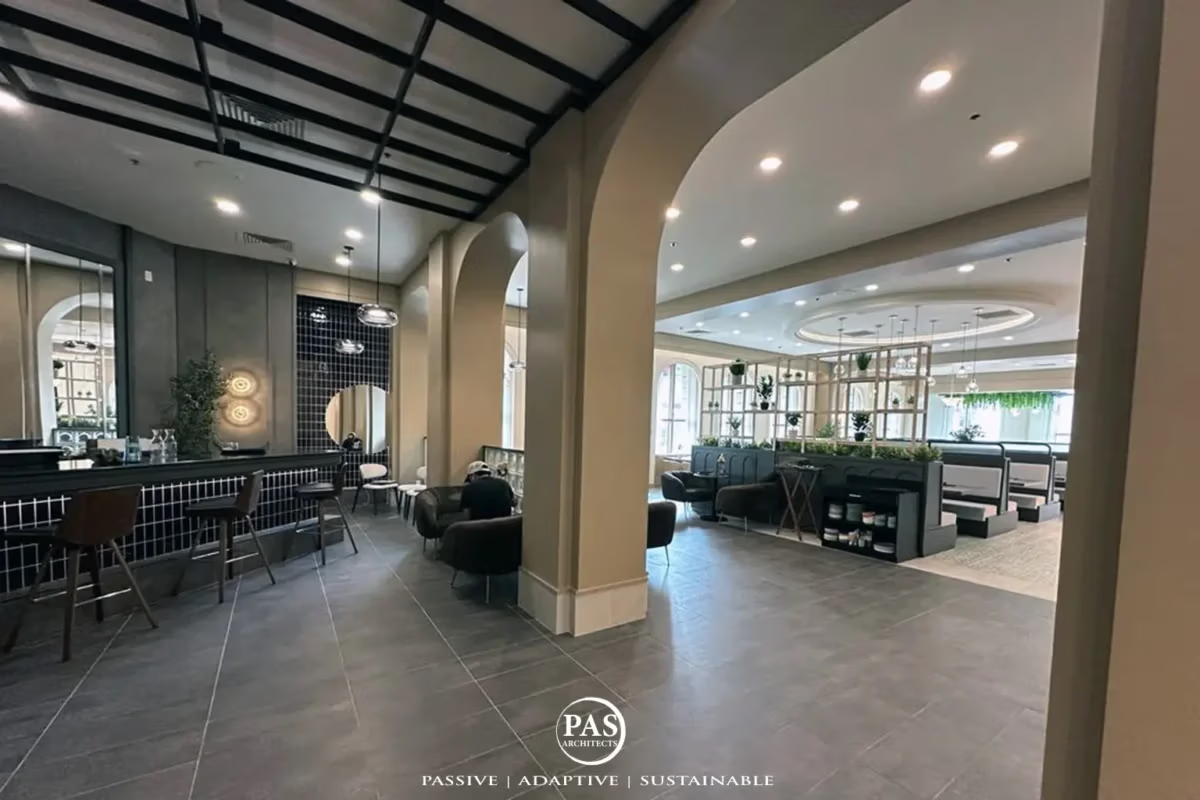
Type: Commercial – Renovation
Location: Rolling Hills Estates, CA
Architect: PAS Architects
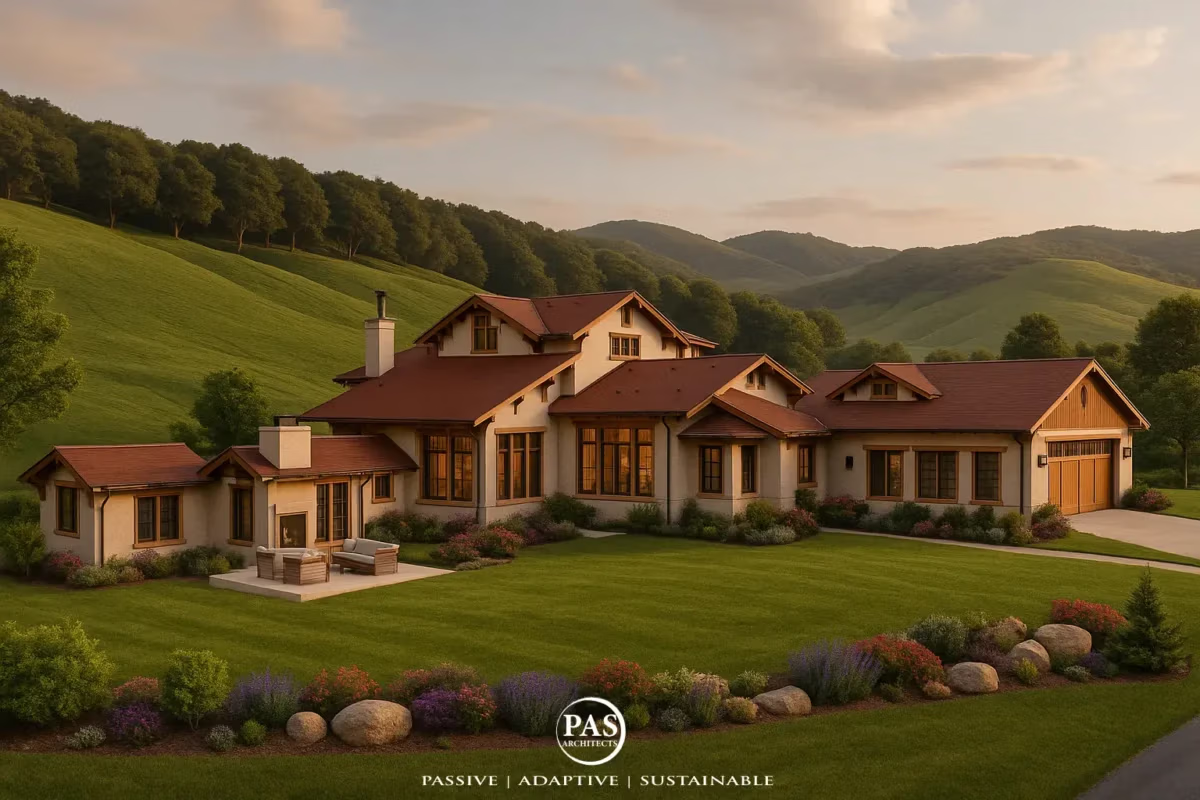
Type: Residential – Concept
Location: Undisclosed Hillside, USA
Architect: PAS Architects
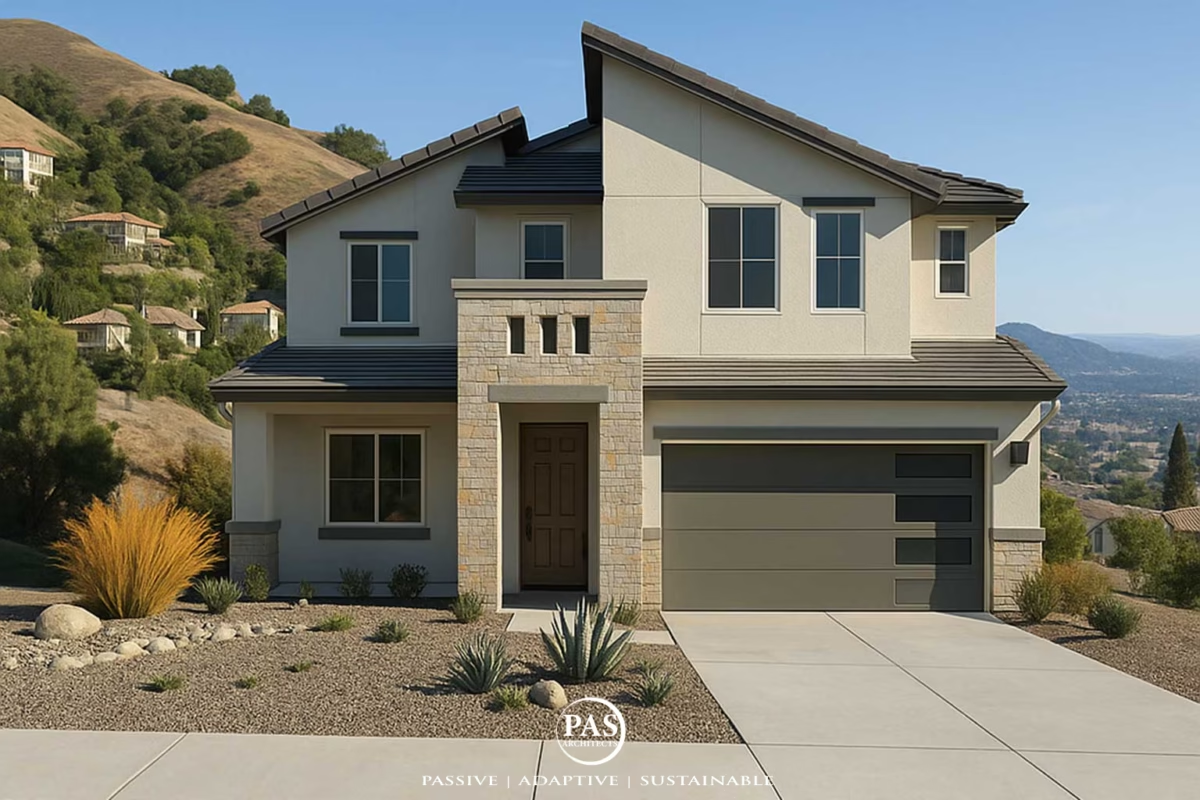
Type: Residential – Concept
Location: Hill City, Ca
Architect: PAS Architects

Type: Residential – Concept
Location: Somewhere, Ca
Architect: PAS Architects
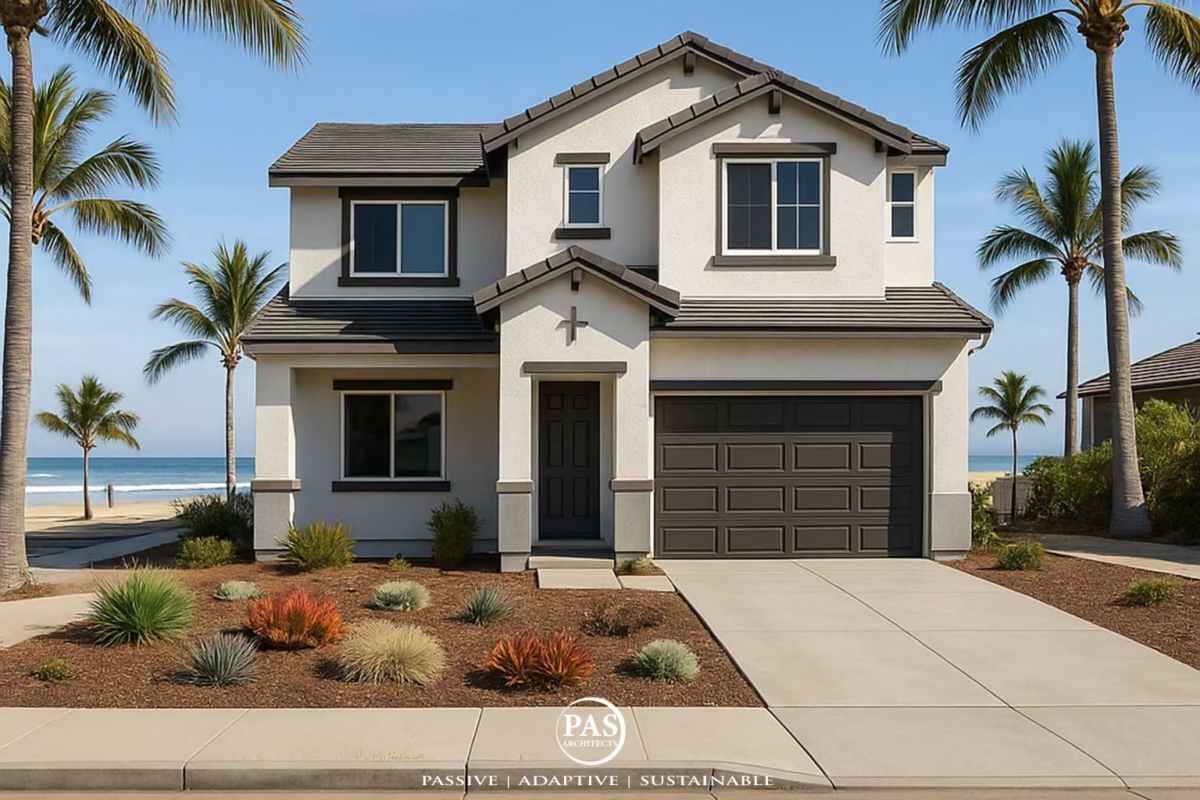
Type: Residential – Concept
Location: Beach City, Ca
Architect: PAS Architects
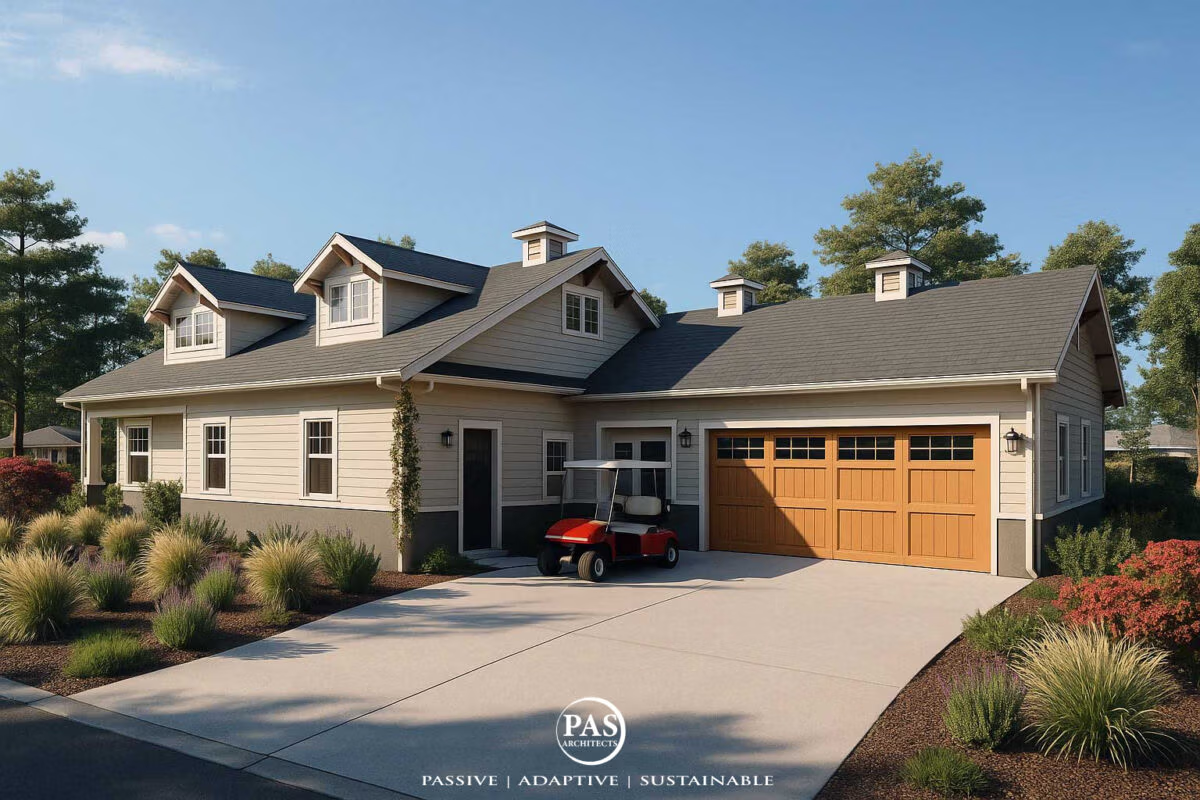
Type: Residential – Major Addition
Location: Mabank, Tx
Architect: PAS Architects
Welcome to the portfolio of PAS Architects — a curated collection of architectural work reflecting our commitment to sustainability, clarity, and context-responsive design. This showcase spans private homes, ADUs, remodels, multifamily residences, and commercial environments across California.
Our custom home portfolio features a wide range of one-of-a-kind residences across the state. Each design is deeply rooted in site conditions, lifestyle needs, and long-term performance. Whether on a hillside, a tight urban lot, or a suburban site, our custom homes are never one-size-fits-all — they are thoughtful, timeless, and context-driven.
We specialize in Accessory Dwelling Units (ADUs) that combine efficiency with impact. From garage conversions to detached backyard units, our ADU designs offer privacy, flow, and value — while complying with evolving California codes. Explore how small-scale design can solve real housing needs, beautifully and sustainably.
Our remodel work ranges from targeted room reconfigurations to full-scale additions. These projects breathe new life into existing homes by improving layout, natural light, and usability — all while respecting the original character. We approach every remodel with the same design rigor as new builds.
PAS Architects designs purpose-driven commercial spaces that support business, brand, and community needs. Our portfolio includes offices, tenant improvements, and civic-oriented facilities — each planned for adaptability, clarity, and long-term performance.
In our multifamily projects, we focus on density without compromise. Our designs prioritize livability, light, privacy, and sustainability — proving that high-performance housing can also feel dignified and human-scaled.
Across all project types, sustainable design is not an add-on — it’s embedded from the start. Passive strategies, smart systems, and responsible material choices shape every solution. This portfolio reflects our role as stewards of place and climate through thoughtful architectural design.
For early sketches, raw ideas, and concept development, visit our
PAS Concept Facebook page — where design thinking begins.
To follow built projects, firm updates, and professional insights, check our
PAS Architects Facebook page — the best place to stay connected with our evolving work.
For a deeper look at our philosophy and approach, visit our
About PAS Architects page — the foundation of every project we deliver.
share this Project