Sugo Social | Interior Restaurant Renovation
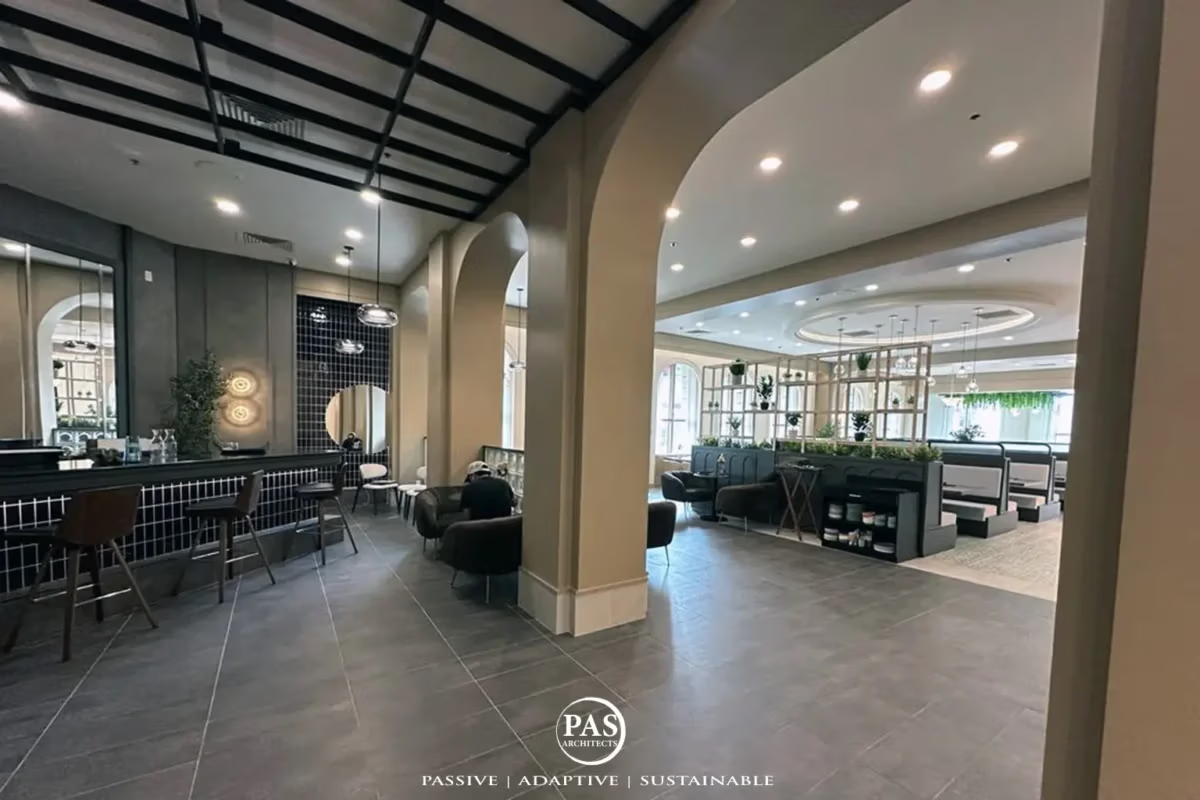
Type: Commercial – Renovation
Location: Rolling Hills Estates, CA
Architect: PAS Architects
California Hillside Home | Rustic Design

Project Type: Residential – Concept
Location: Undisclosed Hillside, USA
Architect: PAS Architects
California Countryside Home | Rustic Luxury Architecture
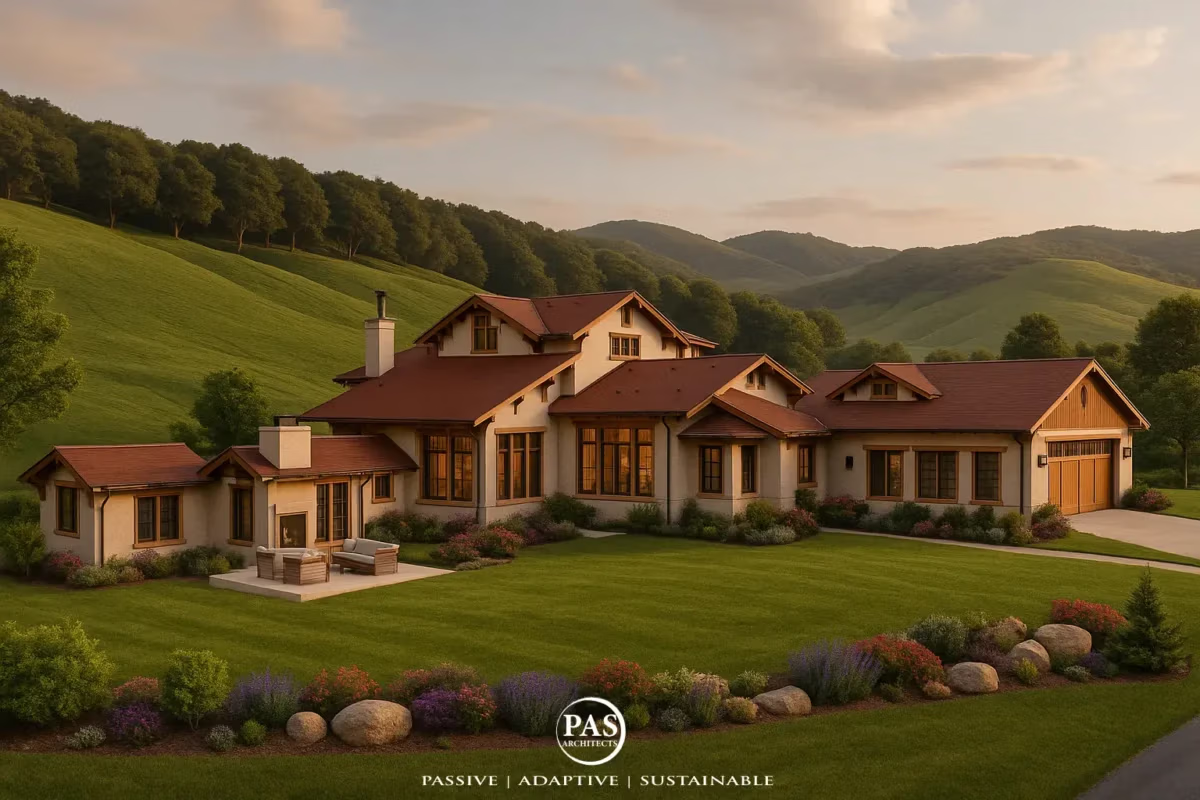
Type: Residential – Concept
Location: Undisclosed Hillside, USA
Architect: PAS Architects
Affordable Custom Home | California Suburban Home

Type: Residential – Concept
Location: Somewhere, Ca
Architect: PAS Architects
Fung Residence | Affordable Home Design
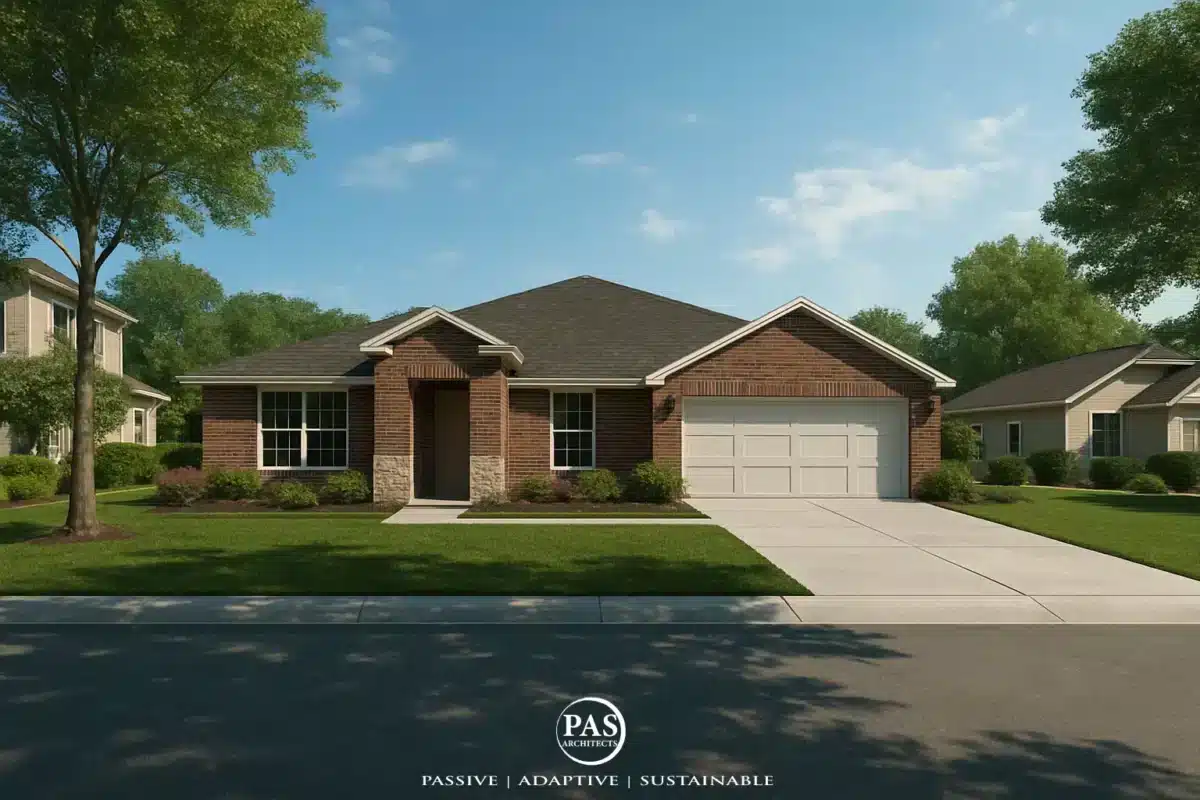
Type: Residential – New Home
Location: Garland, Tx
Architect: PAS Architects
TOT Café | Small Cafe Renovation
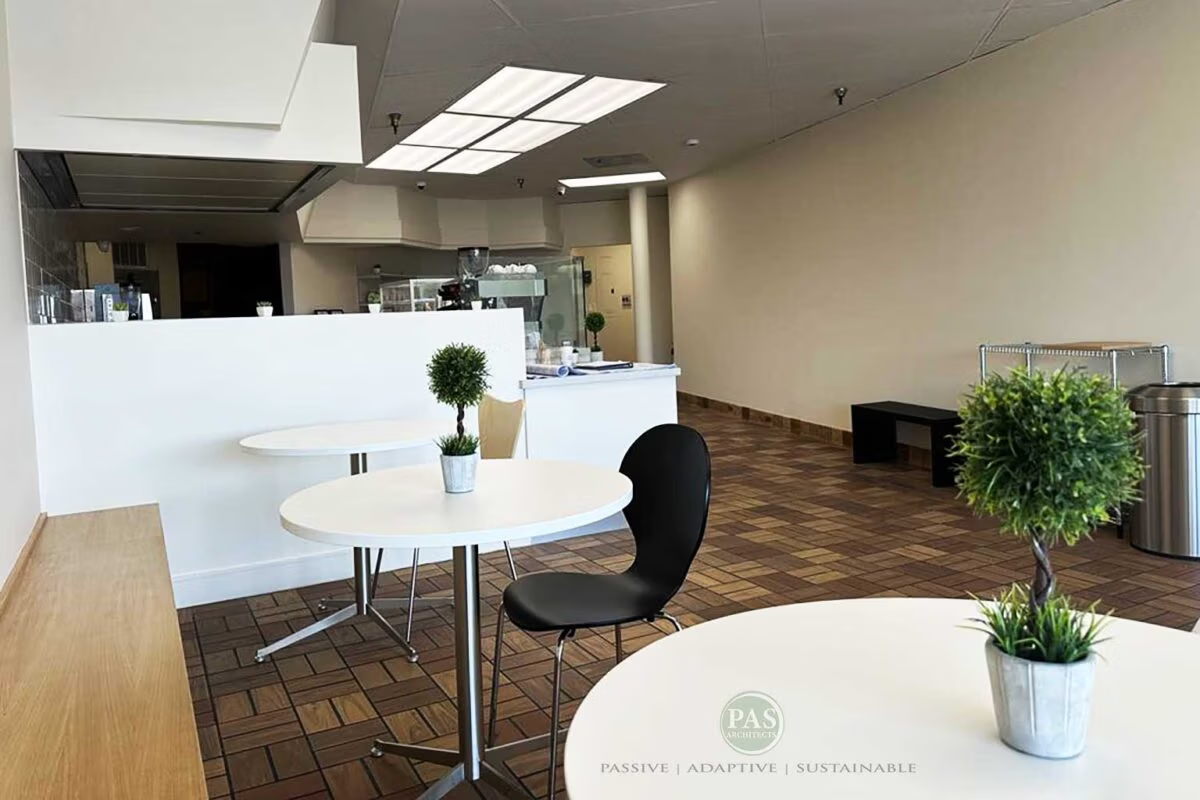
Type: Commercial – Renovation
Location: Redondo Beach, Ca
Architect: PAS Architects
Scherer House | Autism-Sensitive Home Design
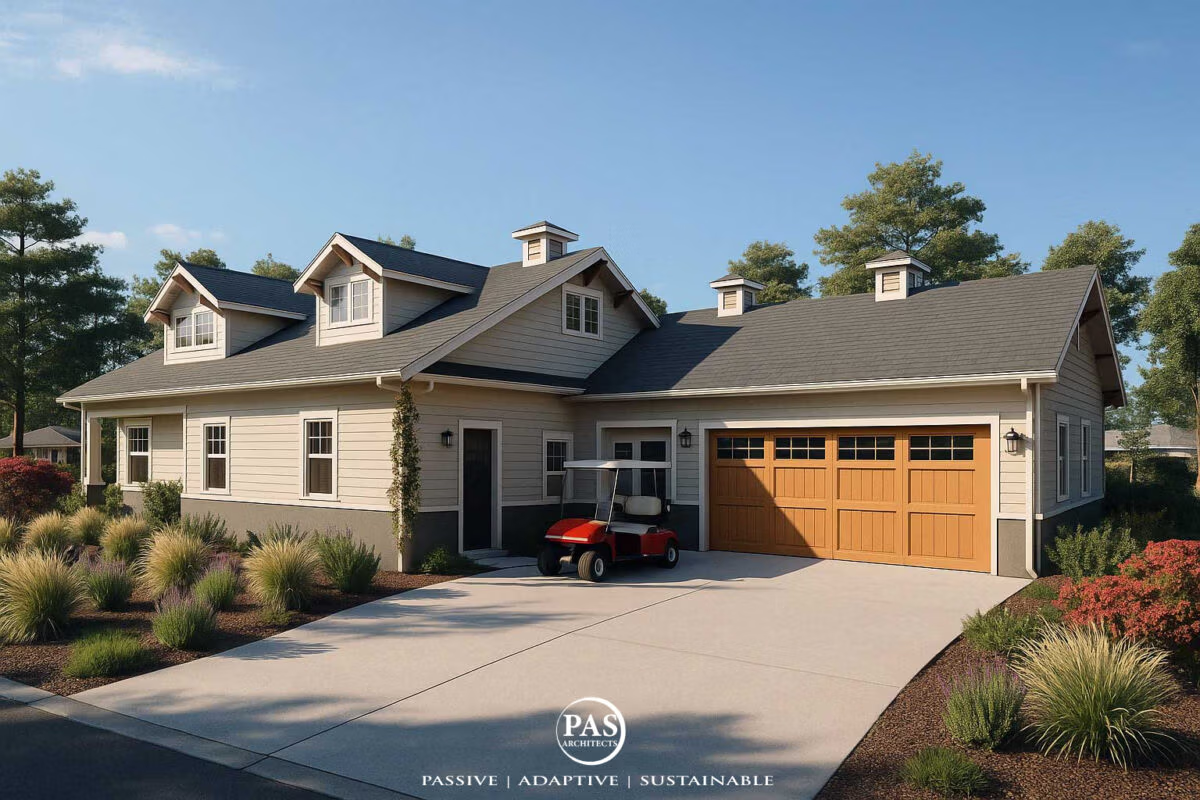
Type: Residential – Major Addition
Location: Mabank, Tx
Architect: PAS Architects
6 Passive Design Strategies Every Remodel Project Should Consider

Remodel Smarter with These Low-Tech, High-Impact Design Moves When planning…
What Makes a Permit-Ready ADU Design? A Guide for SoCal Homeowners
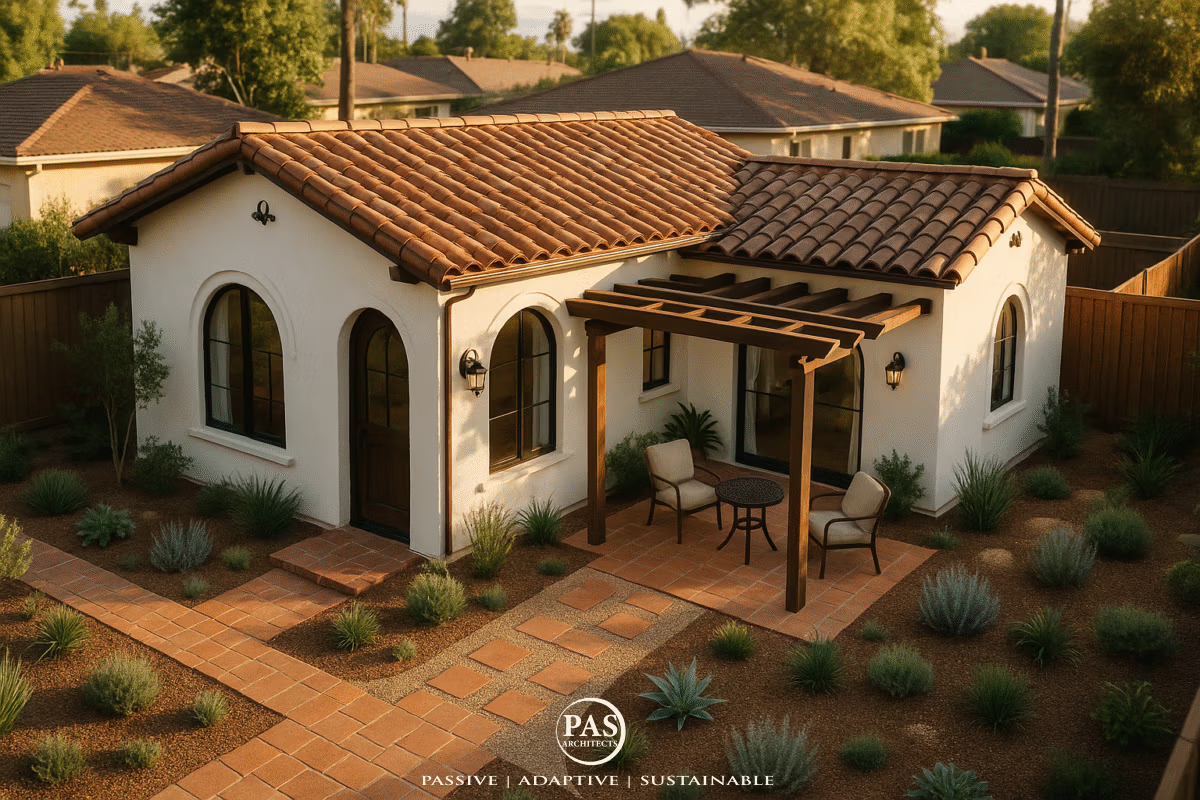
A Smarter Path to Building an ADU in 12 Southern…
How Much to Build a House in Southern California?
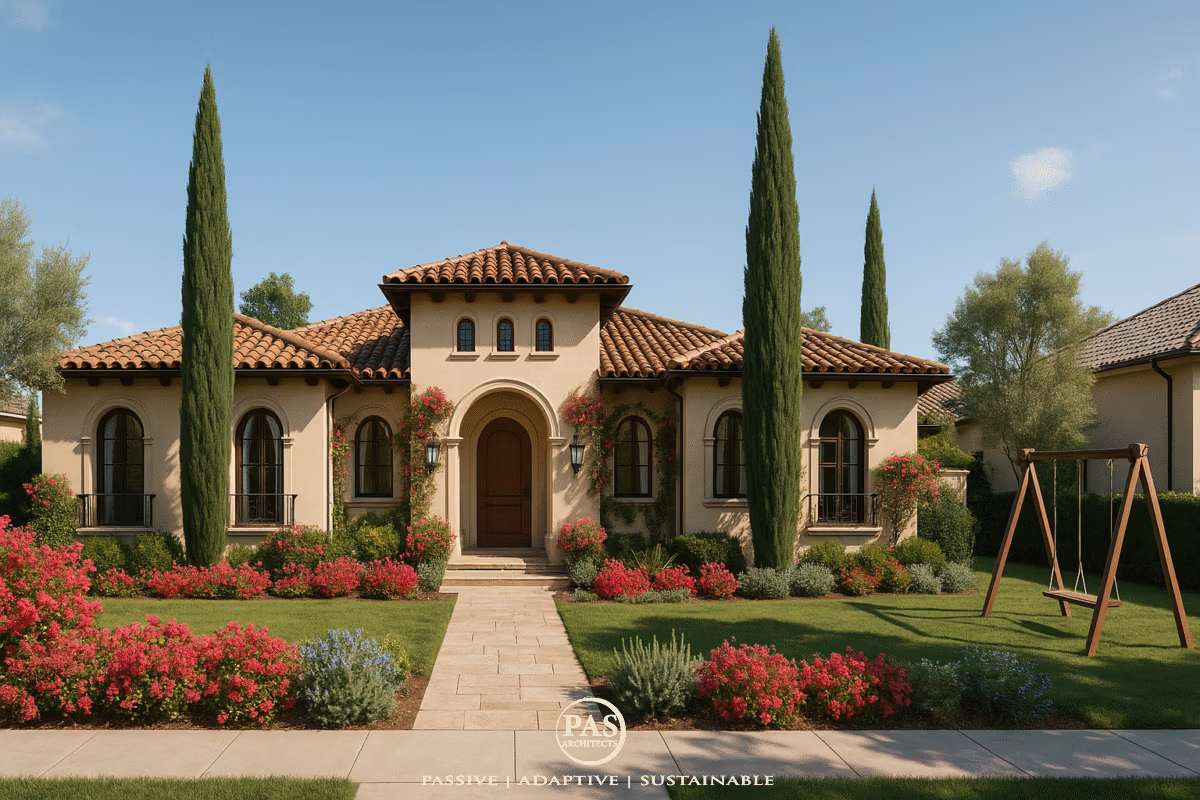
How Much to Build a House in Southern California? A…
